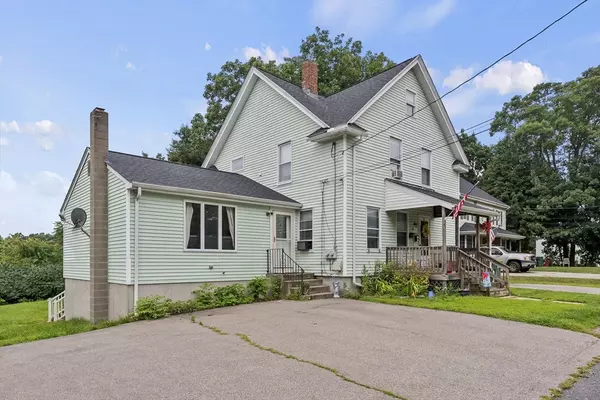$675,000
$680,000
0.7%For more information regarding the value of a property, please contact us for a free consultation.
50 Oakhurst St North Attleboro, MA 02760
5 Beds
3 Baths
2,474 SqFt
Key Details
Sold Price $675,000
Property Type Multi-Family
Sub Type 2 Family - 2 Units Up/Down
Listing Status Sold
Purchase Type For Sale
Square Footage 2,474 sqft
Price per Sqft $272
MLS Listing ID 73281570
Sold Date 01/08/25
Bedrooms 5
Full Baths 3
Year Built 1900
Annual Tax Amount $5,843
Tax Year 2024
Lot Size 10,890 Sqft
Acres 0.25
Property Description
Great opportunity to get into the North Attleboro area as a Home Owner or Investor! This two family has separate parking and entrances for each unit. The first floor unit walking in, you have your main living space and off the living room you have 1 bedroom and full bath. Walking from there into the kitchen you have plenty of counter space, eat in area, dining room, two additional bedrooms and second full bath. Also being this is the main level you have full access to the basement for storage and designated washer/dryer. Upstairs you have a spacious 2 bed unit with bonus loft space. The main level of the unit has the living room, eat in kitchen, 2 bedrooms and full bath. The loft upstairs spans the length of the unit offering tons of potential for any rental. The unit is also outfitted with its own washer and dryer hook ups right in the kitchen. Also to top it off, the roof was just redone 2 years ago! So much potential for this hidden gem, come check it out before its gone!
Location
State MA
County Bristol
Zoning RES
Direction Rt 1 to Fischer St to Oakhurst
Rooms
Basement Full, Interior Entry
Interior
Interior Features Bathroom With Tub & Shower, Open Floorplan, Ceiling Fan(s), Living Room, Dining Room, Kitchen, Loft
Heating Baseboard, Oil, Forced Air, Natural Gas
Cooling Window Unit(s)
Flooring Tile, Vinyl, Carpet, Laminate, Hardwood, Stone/Ceramic Tile
Fireplaces Number 1
Appliance Range, Microwave, Refrigerator, Range Hood
Laundry Washer & Dryer Hookup, Gas Dryer Hookup, Washer Hookup
Exterior
Exterior Feature Rain Gutters
Community Features Public Transportation, Highway Access, Public School
Utilities Available for Gas Range, for Gas Dryer, Washer Hookup
Roof Type Shingle
Total Parking Spaces 6
Garage No
Building
Lot Description Sloped
Story 3
Foundation Concrete Perimeter, Stone
Sewer Public Sewer
Water Public
Others
Senior Community false
Acceptable Financing Contract
Listing Terms Contract
Read Less
Want to know what your home might be worth? Contact us for a FREE valuation!

Our team is ready to help you sell your home for the highest possible price ASAP
Bought with Ernest Rodriguez • RE/MAX Innovations





