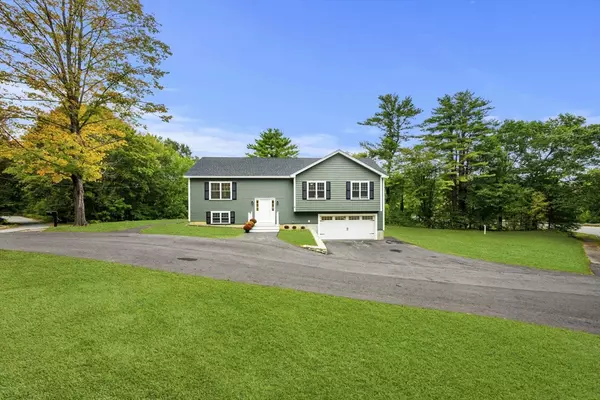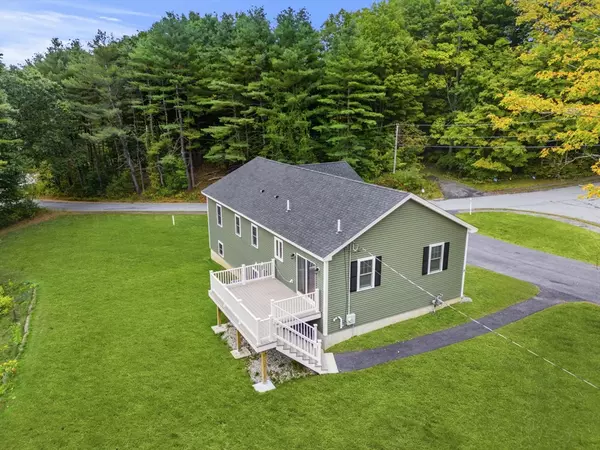$800,000
$849,900
5.9%For more information regarding the value of a property, please contact us for a free consultation.
6 High Street Merrimac, MA 01860
3 Beds
2.5 Baths
2,165 SqFt
Key Details
Sold Price $800,000
Property Type Single Family Home
Sub Type Single Family Residence
Listing Status Sold
Purchase Type For Sale
Square Footage 2,165 sqft
Price per Sqft $369
MLS Listing ID 73296029
Sold Date 11/05/24
Style Ranch,Split Entry
Bedrooms 3
Full Baths 2
Half Baths 1
HOA Y/N false
Year Built 2023
Annual Tax Amount $4,189
Tax Year 2024
Lot Size 0.920 Acres
Acres 0.92
Property Description
Absolutely gorgeous NEW CONSTRUCTION sunny bright 3 bedroom 3 bath home nestled in the heart of Merrimacport on nearly an acre of land. Easy one floor living with extra living area in split ranch lower level. Main floor consists of 3 bedrooms 2 generous tiled bathrooms both with linen closets, gorgeous gourmet kitchen including magnificent center island with ample space for preparing healthy hearty fall meals, living room with incredible natural light and gorgeous custom wood flooring through out, open concept dining room allowing plenty of space for entertaining guests, slider leading to oversized deck, convenient spacious laundry room with butcher block work area and great built in storage shelving. Ground level has huge family room with custom built ins and loads of closets, third bathroom and 24x27 two car garage. Horse shoe driveway. Abundant parking. Easy access to Routes 495 and 95. Close to local beaches. Part of Pentucket Regional/Whittier Regional High schools. A true gem
Location
State MA
County Essex
Area Merrimacport
Zoning AR
Direction River Road to High Street or Broad Street St to High Street
Rooms
Family Room Bathroom - Half, Walk-In Closet(s), Closet, Closet/Cabinets - Custom Built, Flooring - Vinyl, Chair Rail, Lighting - Overhead
Basement Garage Access
Primary Bedroom Level Second
Dining Room Flooring - Wood, Balcony / Deck, Open Floorplan, Slider
Kitchen Flooring - Wood, Countertops - Stone/Granite/Solid, Countertops - Upgraded, Kitchen Island, Cabinets - Upgraded, Open Floorplan, Recessed Lighting, Gas Stove, Lighting - Overhead, Crown Molding
Interior
Heating Forced Air, Natural Gas
Cooling Central Air
Flooring Wood
Appliance Range, Dishwasher, Microwave, Refrigerator, ENERGY STAR Qualified Refrigerator, ENERGY STAR Qualified Dishwasher
Laundry Second Floor
Exterior
Exterior Feature Porch, Deck - Composite
Garage Spaces 2.0
Utilities Available for Gas Range, for Gas Oven
Roof Type Shingle
Total Parking Spaces 10
Garage Yes
Building
Lot Description Corner Lot
Foundation Concrete Perimeter
Sewer Private Sewer
Water Public
Schools
Elementary Schools Sweet/Donaghue
Middle Schools Pentucket
High Schools Pentucket
Others
Senior Community false
Read Less
Want to know what your home might be worth? Contact us for a FREE valuation!

Our team is ready to help you sell your home for the highest possible price ASAP
Bought with Lisa Durant • Lamacchia Realty, Inc.






