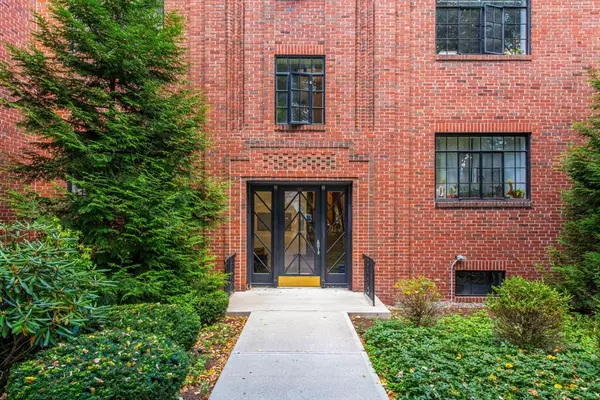$930,000
$885,000
5.1%For more information regarding the value of a property, please contact us for a free consultation.
106 Sewall Ave #5 Brookline, MA 02445
2 Beds
1 Bath
1,212 SqFt
Key Details
Sold Price $930,000
Property Type Condo
Sub Type Condominium
Listing Status Sold
Purchase Type For Sale
Square Footage 1,212 sqft
Price per Sqft $767
MLS Listing ID 73288185
Sold Date 10/17/24
Bedrooms 2
Full Baths 1
HOA Fees $698/mo
Year Built 1945
Annual Tax Amount $5,220
Tax Year 2024
Property Description
Rarely available 2-3 bedroom corner penthouse condo in the heart of Coolidge Corner. Large and sunny open living space plus 2 Bedrooms + bonus room for potential office or 3rd bedroom. This southwest facing home features large windows, high ceilings, and significant amount of storage. The foyer features a generous coat closet and flows into the spacious living/dining room, beautifully renovated kitchen with gas cooking, and separate office/den. Through a hallway are two generously-sized bedrooms with large closets and a full bathroom. The home has in-unit laundry, one assigned outdoor parking space and private storage in the basement. Longwood Green Condominiums is an elegant, professionally-managed, residential building with off-site property management. Its convenient location offers close proximity to the MBTA "C" Line, the Longwood Medical Area, as well as all the shops and restaurants Coolidge Corner has to offer. Don't miss it!
Location
State MA
County Norfolk
Area Coolidge Corner
Zoning M1.5
Direction Saint Paul to Sewall
Rooms
Basement Y
Primary Bedroom Level Main, Third
Kitchen Flooring - Stone/Ceramic Tile, Countertops - Stone/Granite/Solid, Remodeled, Stainless Steel Appliances, Gas Stove, Lighting - Overhead
Interior
Interior Features Lighting - Pendant, Crown Molding, Office
Heating Hot Water, Natural Gas
Cooling Window Unit(s)
Flooring Tile, Hardwood, Flooring - Hardwood
Appliance Range, Dishwasher, Microwave, Refrigerator
Laundry Electric Dryer Hookup, Third Floor, In Unit
Exterior
Exterior Feature Garden
Community Features Public Transportation, Shopping, Tennis Court(s), Park, Walk/Jog Trails, Golf, Medical Facility, Laundromat, Bike Path, Conservation Area, Highway Access, House of Worship, Private School, Public School, T-Station, University
Utilities Available for Electric Dryer
Waterfront false
Roof Type Rubber
Total Parking Spaces 1
Garage No
Building
Story 1
Sewer Public Sewer
Water Public
Schools
Elementary Schools Lawrence
Middle Schools Lawrence
High Schools Brookline
Others
Pets Allowed Yes w/ Restrictions
Senior Community false
Acceptable Financing Contract
Listing Terms Contract
Read Less
Want to know what your home might be worth? Contact us for a FREE valuation!

Our team is ready to help you sell your home for the highest possible price ASAP
Bought with Andrew M. McKinney • Donnelly + Co.






