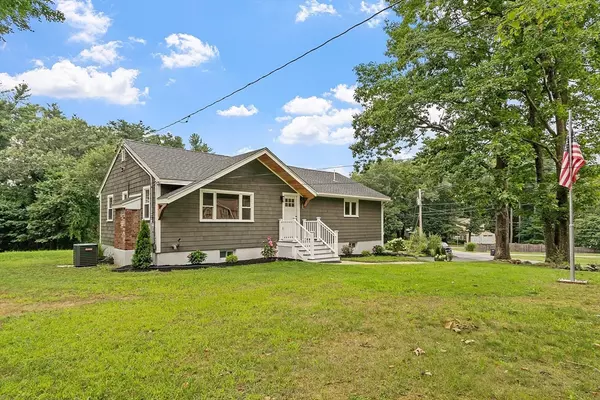$700,000
$650,000
7.7%For more information regarding the value of a property, please contact us for a free consultation.
12 Harriman Road Merrimac, MA 01860
3 Beds
2.5 Baths
2,632 SqFt
Key Details
Sold Price $700,000
Property Type Single Family Home
Sub Type Single Family Residence
Listing Status Sold
Purchase Type For Sale
Square Footage 2,632 sqft
Price per Sqft $265
MLS Listing ID 73279300
Sold Date 10/16/24
Style Ranch,Raised Ranch
Bedrooms 3
Full Baths 2
Half Baths 1
HOA Y/N false
Year Built 1972
Annual Tax Amount $6,503
Tax Year 2024
Lot Size 1.190 Acres
Acres 1.19
Property Description
Back on market due to buyer financing...Discover this stunning, fully renovated ranch style home that perfectly blends modern elegance with cozy charm. The main level boasts 3 spacious bedrooms, with the primary bedroom offering a primary bath with gorgeous walk in tiled shower. This level offers a large and bright kitchen, complete with center island, perfect for entertaining! The living room showcases a beautiful electric fireplace. The main level also has an additional full bath. The stunningly finished basement provides extra living space, perfect for a family room, playroom or guest suite, a half bath, laundry room and an office with mudroom entrance. Situated on a large lot, the property offers ample outdoor space for gardening or relaxation. Brand new Septic System. Don't miss out on this move-in ready gem!
Location
State MA
County Essex
Zoning SR
Direction Highland Rd to Harriman Rd (Use GPS)
Rooms
Basement Full, Finished, Walk-Out Access, Interior Entry, Garage Access
Primary Bedroom Level First
Kitchen Flooring - Hardwood, Kitchen Island, Recessed Lighting, Stainless Steel Appliances
Interior
Interior Features Closet, Closet/Cabinets - Custom Built, Bonus Room, Office, Mud Room
Heating Forced Air, Natural Gas
Cooling Central Air
Flooring Wood, Tile, Vinyl, Hardwood
Fireplaces Number 1
Fireplaces Type Living Room
Appliance Electric Water Heater, Range, Dishwasher, Refrigerator, Plumbed For Ice Maker
Laundry Electric Dryer Hookup, Washer Hookup, In Basement
Exterior
Exterior Feature Rain Gutters, Storage, Screens
Garage Spaces 1.0
Community Features Shopping, Walk/Jog Trails, Highway Access, Public School
Utilities Available for Gas Range, for Electric Dryer, Washer Hookup, Icemaker Connection
Roof Type Shingle
Total Parking Spaces 5
Garage Yes
Building
Foundation Concrete Perimeter
Sewer Private Sewer
Water Public
Others
Senior Community false
Read Less
Want to know what your home might be worth? Contact us for a FREE valuation!

Our team is ready to help you sell your home for the highest possible price ASAP
Bought with Hannah Hill • Churchill Properties






