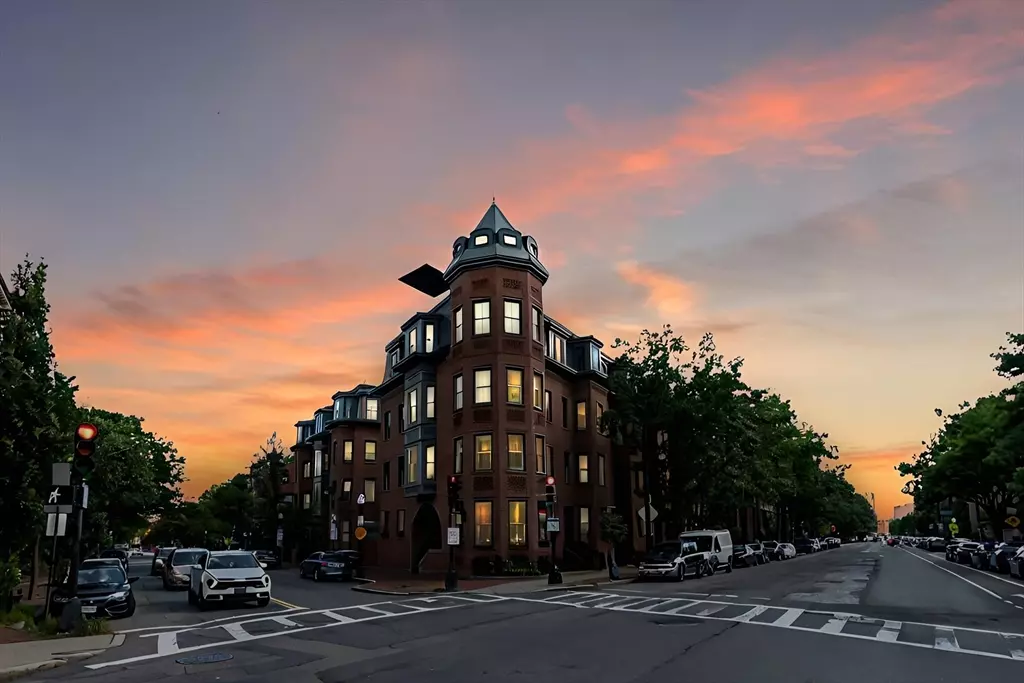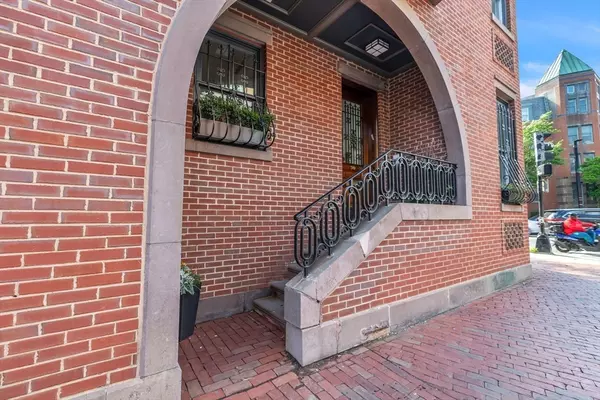$2,940,000
$2,995,000
1.8%For more information regarding the value of a property, please contact us for a free consultation.
90 Dartmouth #9 Boston, MA 02116
3 Beds
2.5 Baths
2,340 SqFt
Key Details
Sold Price $2,940,000
Property Type Condo
Sub Type Condominium
Listing Status Sold
Purchase Type For Sale
Square Footage 2,340 sqft
Price per Sqft $1,256
MLS Listing ID 73265056
Sold Date 09/06/24
Bedrooms 3
Full Baths 2
Half Baths 1
HOA Fees $1,355/mo
Year Built 2000
Annual Tax Amount $26,818
Tax Year 2024
Property Description
*** OPEN HOUSE CANCELLED, OFFER ACCEPTED *** This unprecedented townhome boasts a rooftop deck, that is perfect for soaking in panoramic city views, and a private patio ideal for entertaining or relaxing in a serene outdoor setting. The residence offers a full-floor master suite, a true sanctuary, complete with a walk-in closet, a spa-like bathroom featuring a jacuzzi and shower, and an enchanting fireplace, perfect for cozy winter evenings. The three spacious bedrooms and 2.5 well-appointed bathrooms are designed to meet all your living needs. The front door opens directly into the vibrant heart of Boston, right on the border of Back Bay, providing direct access to South End's culinary scene, while being just a block away from Copley Plaza shops & Back Bay Station. The two-car heated garage ensures your vehicle's protection in any New England season. Encounter a perfect blend of luxury and convenience in this exceptional Boston home.
Location
State MA
County Suffolk
Zoning R
Direction At the corner of Dartmouth St and Columbus Avenue | *** Use GPS For Exact Location ***
Rooms
Basement N
Primary Bedroom Level Fourth Floor
Dining Room Flooring - Hardwood, Exterior Access, Open Floorplan, Recessed Lighting
Kitchen Flooring - Hardwood, Exterior Access, Open Floorplan, Recessed Lighting, Stainless Steel Appliances
Interior
Heating Forced Air
Cooling Central Air
Flooring Hardwood
Fireplaces Number 1
Fireplaces Type Master Bedroom
Appliance Range, Dishwasher, Disposal, Refrigerator, Washer, Dryer, Wine Refrigerator
Laundry Third Floor, In Unit, Electric Dryer Hookup, Washer Hookup
Exterior
Exterior Feature Outdoor Gas Grill Hookup, Deck - Roof, Patio - Enclosed
Garage Spaces 2.0
Community Features Public Transportation, Shopping
Utilities Available for Gas Range, for Electric Dryer, Washer Hookup, Outdoor Gas Grill Hookup
Waterfront false
Roof Type Rubber
Garage Yes
Building
Story 4
Sewer Public Sewer
Water Public
Others
Pets Allowed Yes
Senior Community false
Read Less
Want to know what your home might be worth? Contact us for a FREE valuation!

Our team is ready to help you sell your home for the highest possible price ASAP
Bought with John Silk • Engel & Volkers Boston






