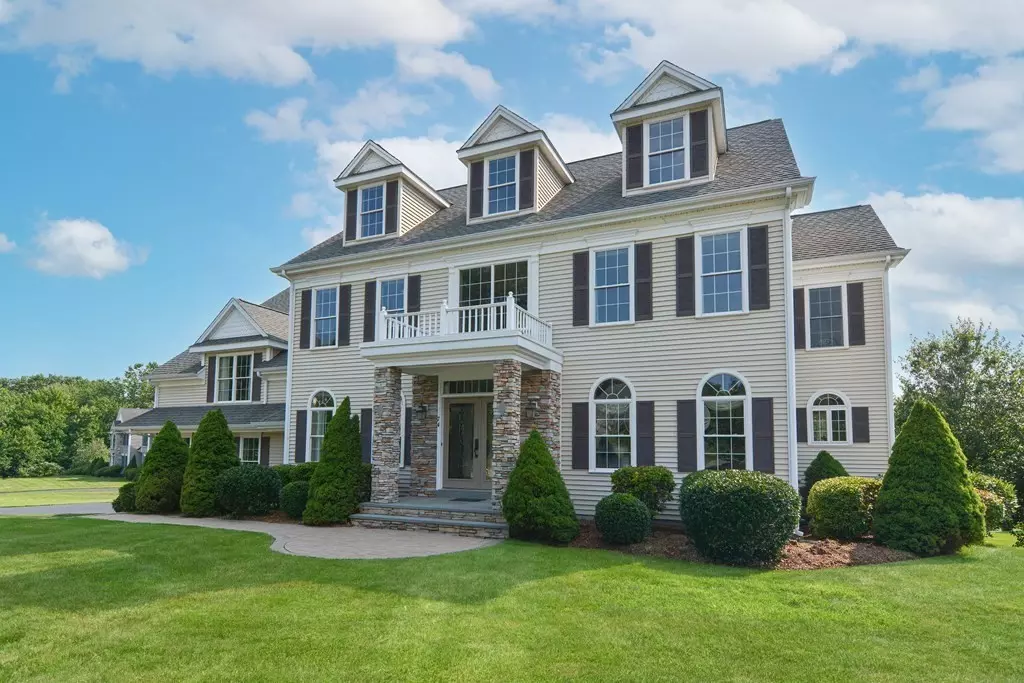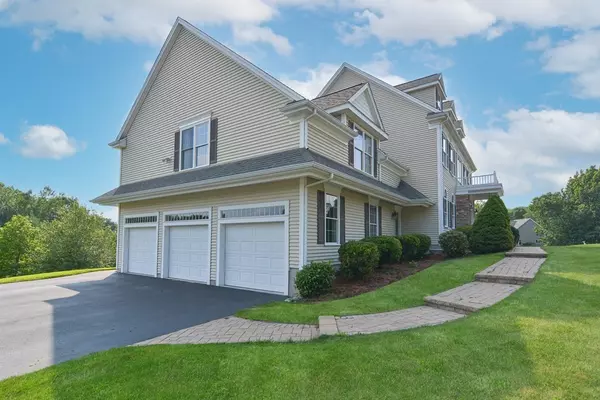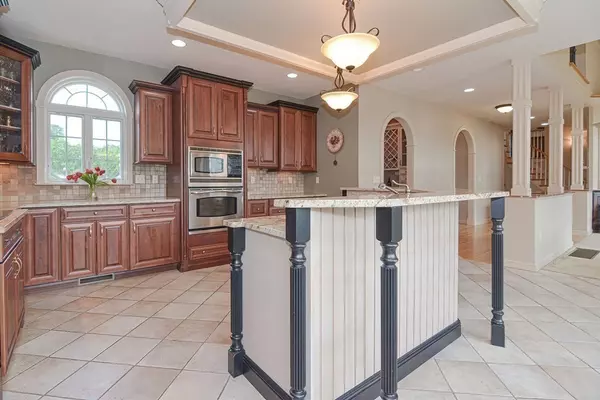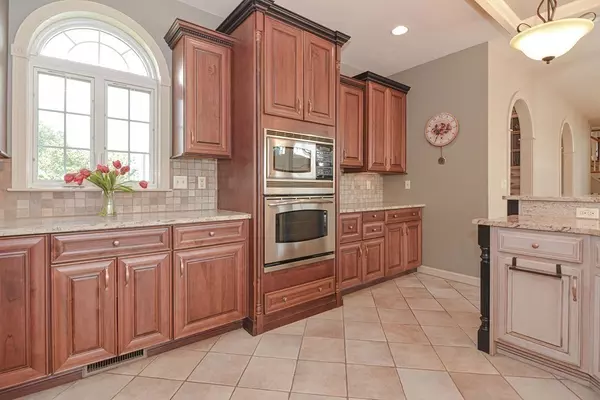$1,035,000
$969,900
6.7%For more information regarding the value of a property, please contact us for a free consultation.
74 Henry B Riordan Way North Attleboro, MA 02760
5 Beds
4.5 Baths
5,344 SqFt
Key Details
Sold Price $1,035,000
Property Type Single Family Home
Sub Type Single Family Residence
Listing Status Sold
Purchase Type For Sale
Square Footage 5,344 sqft
Price per Sqft $193
Subdivision Sheldonville Preserves
MLS Listing ID 73135664
Sold Date 08/29/23
Style Colonial
Bedrooms 5
Full Baths 4
Half Baths 1
HOA Y/N false
Year Built 2006
Annual Tax Amount $12,353
Tax Year 2023
Lot Size 0.950 Acres
Acres 0.95
Property Description
Exquisite house showcases a truly unique layout & boasts exceptional craftsmanship throughout. As the builder's model home, this property stands out w/its breathtaking design, high ceilings & thoughtfully designed spaces. It caters perfectly to multi-generational living. Hardwood flooring in Dining Room & Piano Room exude sophistication & warmth, while the Family Room w/its gas fireplace, wall of windows & cathedral ceiling creates a sense of grandeur & spaciousness. Kitchen w/grand island as centerpiece & stunning backsplash compliments granite countertops & custom cabinetry. Expansive primary suite is a true sanctuary, featuring a spa-like bathroom w/a gas fireplace positioned elegantly between the bedroom & the bathroom, creating ambiance. 3 other bedrooms on 2nd floor w/a loft library positioned in the middle. The walk out basement of this remarkable home has been transformed into a suite for extended family & guests. Nestled in quiet country community but close to retail & dining.
Location
State MA
County Bristol
Zoning Res
Direction Sheldonville Road to Charles Barth Drive to Henry B. Riordan Way
Rooms
Family Room Cathedral Ceiling(s), Ceiling Fan(s), Flooring - Wall to Wall Carpet, Recessed Lighting, Lighting - Overhead
Basement Full, Partially Finished, Walk-Out Access, Interior Entry
Primary Bedroom Level Second
Dining Room Coffered Ceiling(s), Flooring - Hardwood, Recessed Lighting, Wainscoting, Lighting - Overhead, Archway, Crown Molding
Kitchen Flooring - Stone/Ceramic Tile, Dining Area, Countertops - Stone/Granite/Solid, Kitchen Island, Deck - Exterior, Exterior Access, Recessed Lighting, Stainless Steel Appliances, Lighting - Pendant
Interior
Interior Features Bathroom - Full, Bathroom - Double Vanity/Sink, Bathroom - With Shower Stall, Bathroom - With Tub, Countertops - Stone/Granite/Solid, Cabinets - Upgraded, Lighting - Overhead, Recessed Lighting, Bathroom - Tiled With Tub & Shower, Lighting - Sconce, Ceiling Fan(s), Cable Hookup, Closet, Bathroom, Kitchen, Living/Dining Rm Combo, Sitting Room, Mud Room, Central Vacuum
Heating Forced Air, Oil, Fireplace(s)
Cooling Central Air
Flooring Tile, Carpet, Hardwood, Flooring - Stone/Ceramic Tile, Flooring - Vinyl, Flooring - Wall to Wall Carpet
Fireplaces Number 2
Fireplaces Type Family Room, Master Bedroom
Appliance Oven, Dishwasher, Microwave, Countertop Range, Refrigerator, Stainless Steel Appliance(s), Utility Connections for Electric Range, Utility Connections for Electric Oven, Utility Connections for Electric Dryer
Laundry Flooring - Stone/Ceramic Tile, Main Level, Electric Dryer Hookup, Washer Hookup, Lighting - Overhead, First Floor
Exterior
Exterior Feature Deck, Rain Gutters, Sprinkler System, Screens
Garage Spaces 3.0
Community Features Public Transportation, Shopping, Walk/Jog Trails, Stable(s), Golf, Highway Access, T-Station
Utilities Available for Electric Range, for Electric Oven, for Electric Dryer, Washer Hookup
Roof Type Shingle
Total Parking Spaces 7
Garage Yes
Building
Lot Description Corner Lot, Cleared, Gentle Sloping
Foundation Concrete Perimeter
Sewer Private Sewer
Water Public
Architectural Style Colonial
Schools
Elementary Schools Amvet
Middle Schools Nams
High Schools Nahs Tri Bf
Others
Senior Community false
Read Less
Want to know what your home might be worth? Contact us for a FREE valuation!

Our team is ready to help you sell your home for the highest possible price ASAP
Bought with Erica Arruda • Keller Williams Coastal





