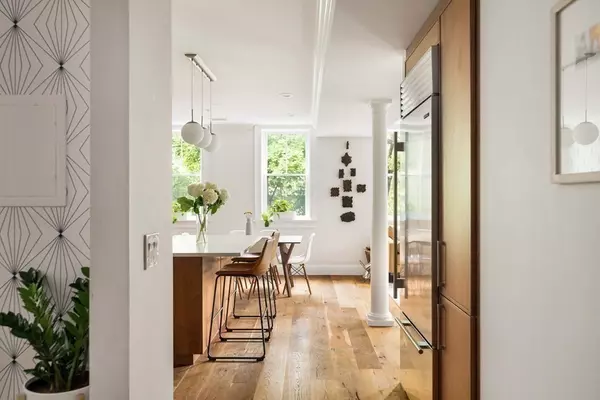$1,350,000
$1,375,000
1.8%For more information regarding the value of a property, please contact us for a free consultation.
55 Addington Rd #1 Brookline, MA 02446
3 Beds
2.5 Baths
1,691 SqFt
Key Details
Sold Price $1,350,000
Property Type Condo
Sub Type Condominium
Listing Status Sold
Purchase Type For Sale
Square Footage 1,691 sqft
Price per Sqft $798
MLS Listing ID 73120930
Sold Date 08/15/23
Bedrooms 3
Full Baths 2
Half Baths 1
HOA Fees $403/mo
HOA Y/N true
Year Built 1900
Annual Tax Amount $12,480
Tax Year 2022
Lot Size 3,484 Sqft
Acres 0.08
Property Sub-Type Condominium
Property Description
Nestled on a quiet tree-lined street on Aspinwall Hill just steps to Washington Square and Schick Park, this spacious sun-filled 3 BD/2.5 BA home combines beautiful architectural detailing with the amenities of newer construction. An open floor plan with chef's kitchen features custom cabinetry, Wolf/Subzero appliances, quartz countertops and center island with seating. There are three sunny bedrooms including a fabulous primary suite with spa-like bath featuring double sinks, custom tiled shower, and deep soaking tub. The second full bath is equally spacious, with its own double-sized custom shower. Ample storage throughout with large, walk-in primary closet, and built-in closet systems in every bedroom. High ceilings, European Oak flooring, stunning oversized windows, mudroom, and in-unit laundry. A second entrance affords convenient, direct access to the parking spot and Claflin Path. Spectacular location near shops, restaurants, MBTA train, and sought-after Runkle School District!
Location
State MA
County Norfolk
Area Brookline Village
Zoning M10
Direction Beacon Street to Winthrop to Addington. MBTA C and D lines.
Rooms
Basement N
Primary Bedroom Level Main, First
Dining Room Open Floorplan, Recessed Lighting, Remodeled, Crown Molding
Kitchen Countertops - Stone/Granite/Solid, Kitchen Island, Cabinets - Upgraded, Open Floorplan, Recessed Lighting, Remodeled, Stainless Steel Appliances, Lighting - Pendant
Interior
Heating Forced Air, Natural Gas
Cooling Central Air
Flooring Wood
Appliance ENERGY STAR Qualified Refrigerator, ENERGY STAR Qualified Dryer, ENERGY STAR Qualified Dishwasher, ENERGY STAR Qualified Washer, Range - ENERGY STAR, Gas Water Heater, Tank Water Heaterless, Utility Connections for Gas Range, Utility Connections for Gas Oven
Laundry First Floor, In Unit
Exterior
Community Features Public Transportation, Shopping, Tennis Court(s), Park, Walk/Jog Trails, Golf, Medical Facility, Laundromat, Highway Access, House of Worship, Private School, Public School, T-Station, University
Utilities Available for Gas Range, for Gas Oven
Total Parking Spaces 1
Garage No
Building
Story 1
Sewer Public Sewer
Water Public
Schools
Elementary Schools Runkle
High Schools Brookline Hs
Others
Pets Allowed Yes
Senior Community false
Read Less
Want to know what your home might be worth? Contact us for a FREE valuation!

Our team is ready to help you sell your home for the highest possible price ASAP
Bought with Wenjun Cao • Engel & Volkers Boston





