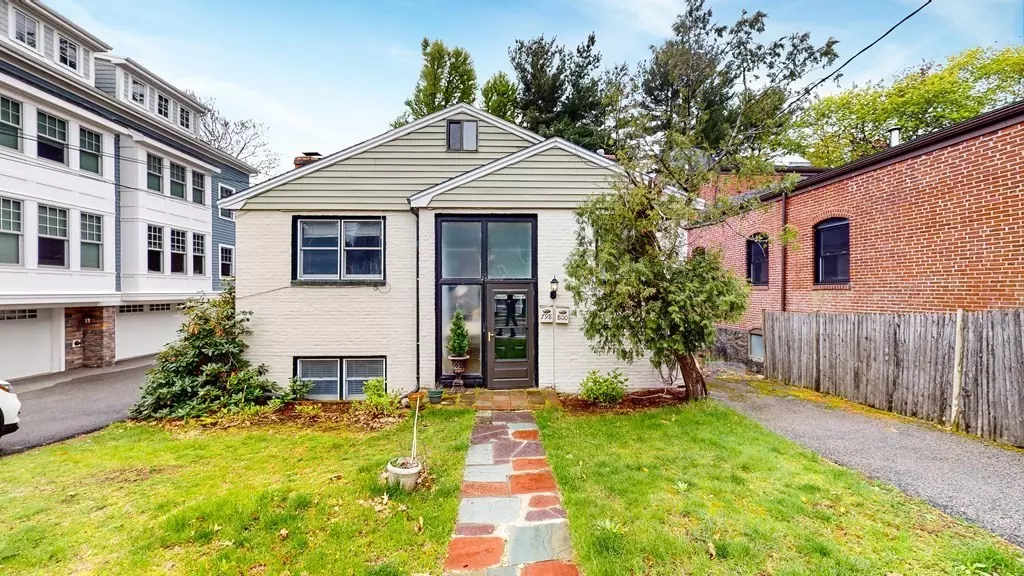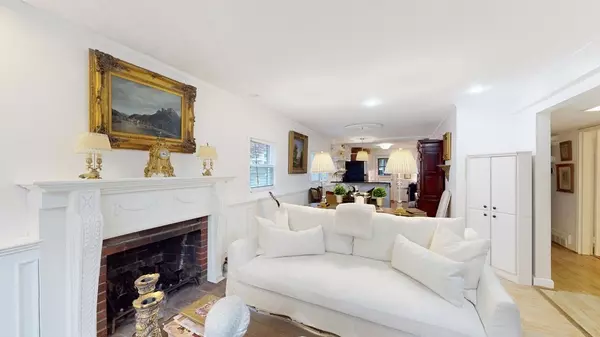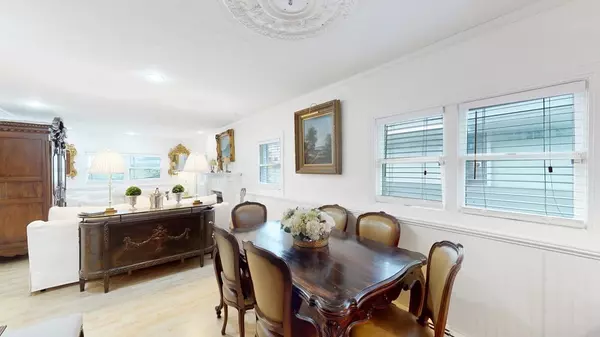$570,000
$559,000
2.0%For more information regarding the value of a property, please contact us for a free consultation.
798 Heath St #798 Brookline, MA 02467
2 Beds
1 Bath
935 SqFt
Key Details
Sold Price $570,000
Property Type Condo
Sub Type Condominium
Listing Status Sold
Purchase Type For Sale
Square Footage 935 sqft
Price per Sqft $609
MLS Listing ID 73110098
Sold Date 06/16/23
Style Other (See Remarks)
Bedrooms 2
Full Baths 1
HOA Fees $125/mo
HOA Y/N true
Year Built 1956
Annual Tax Amount $4,593
Tax Year 2023
Property Description
LOCATION & CONVENIENCE, "Move-in" Ready, Nice/Renovated 2 bedroom/1 bath apprx 935 SF condominium in Brookline/Chestnut Hill. It is located just right behind Wegmans, The Chestnut Hill Square Shopping, Equinox, Life Time, walk across the street to The Chestnut Hill Mall, The Street Shops, Restaurants, Star Market, Showcase Superlux, just to name a few. Convenient access to Route 9, I-95, Bus #60 to Fenway/Longwood areas, "T" Greenline D, great access to public transportation and accessibility to downtown Boston. It features open concept kitchen and living with lots of sunlight, recessed lighting. Updated kitchen with granite countertops/ stainless steel appliances, living room fireplace, generous additional closet spaces and shared laundry room with washer/dryer. Your new home comes with 2 off street parking spaces, 1 in front of unit & 1 in the back next to a covered back patio with direct entry access into the unit. 1st OPEN HOUSE: SAT & SUN 11AM-1PM. MUST SEE. IT WON'T LAST!!
Location
State MA
County Norfolk
Area Chestnut Hill
Zoning T-5
Direction Hammond Pond Parkway to Heath St.
Rooms
Basement N
Interior
Heating Forced Air, Natural Gas
Cooling Window Unit(s)
Flooring Wood, Plywood, Tile
Fireplaces Number 1
Appliance Utility Connections for Gas Range
Laundry Common Area, In Building
Exterior
Community Features Public Transportation, Shopping, Tennis Court(s), Park, Walk/Jog Trails, Golf, Medical Facility, Bike Path, Conservation Area, Highway Access, House of Worship, Private School, Public School, T-Station, University
Utilities Available for Gas Range
Waterfront false
Roof Type Shingle
Total Parking Spaces 2
Garage No
Building
Story 1
Sewer Public Sewer
Water Public
Others
Senior Community false
Read Less
Want to know what your home might be worth? Contact us for a FREE valuation!

Our team is ready to help you sell your home for the highest possible price ASAP
Bought with DiMonda Silk Team • Engel & Volkers Boston






