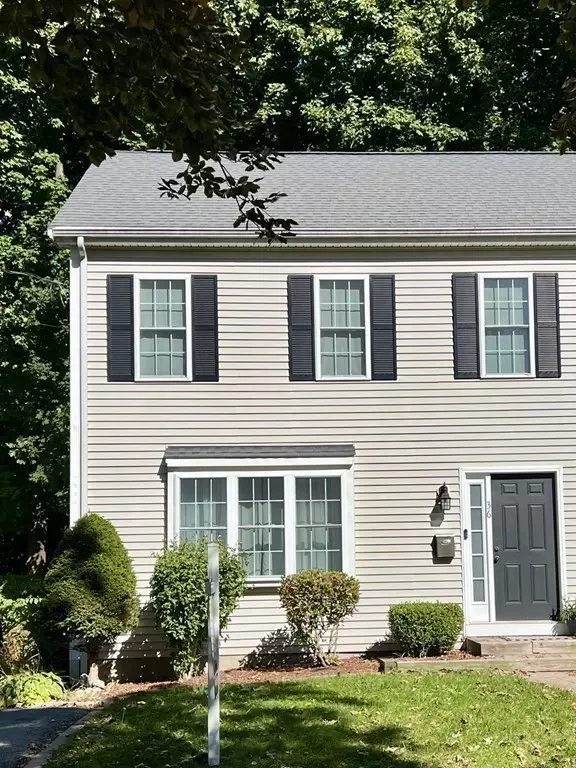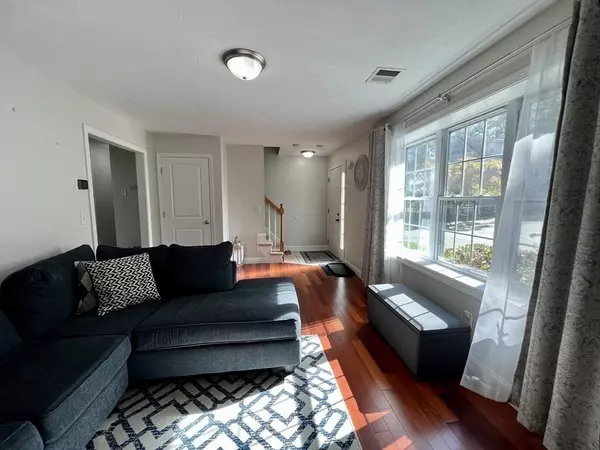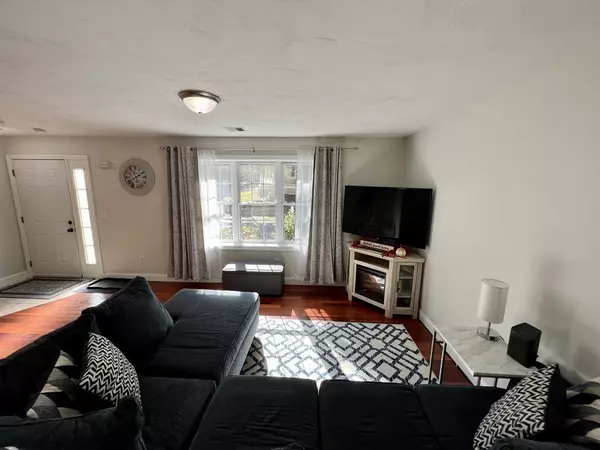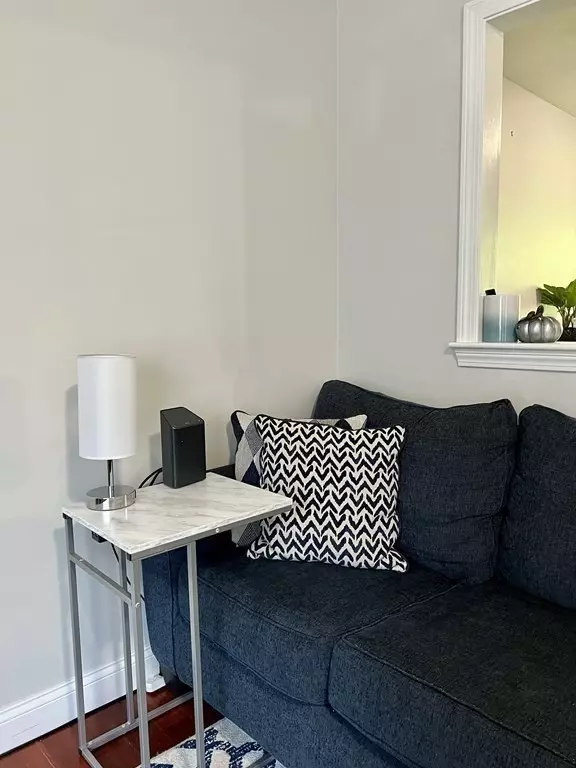$330,000
$309,990
6.5%For more information regarding the value of a property, please contact us for a free consultation.
36 Summer Street #1 Attleboro, MA 02703
2 Beds
1.5 Baths
1,144 SqFt
Key Details
Sold Price $330,000
Property Type Condo
Sub Type Condominium
Listing Status Sold
Purchase Type For Sale
Square Footage 1,144 sqft
Price per Sqft $288
MLS Listing ID 73046582
Sold Date 11/30/22
Bedrooms 2
Full Baths 1
Half Baths 1
HOA Fees $78/ann
HOA Y/N true
Year Built 2007
Annual Tax Amount $3,603
Tax Year 2022
Property Description
Sunny & Bright, Built 2007, "NO Monthly Condo FEES" Half-Duplex, Well- Maintained & Loved, Conveniently located near Caproon Park, Major Highways, Shopping, Golf, MBTA Train Station "A Commuters Dream". Sun filled Living Room open to a large Eat-In Kitchen featuring Custom Cabinets, Granite Countertops, Stainless Steel Appliances, Sliding door to a beautiful Deck that takes you to the cozy firepit for Family S'mores night. Upstairs you will find Spacious Bedrooms; each with it's own Walk-in Closet, Window in the Master Bedroom Closet. Finishable Basement waiting to be finished as a Family Room, Workshop or Gym. Forced Air Gas Heat, Central A/C, All appliances included. Move-in Ready Half-Duplex. Don't miss it! Seller Motivated! Request your showing today.
Location
State MA
County Bristol
Zoning GR
Direction Follow GPS
Rooms
Basement Y
Primary Bedroom Level Second
Dining Room Flooring - Stone/Ceramic Tile, Breakfast Bar / Nook, Deck - Exterior, Open Floorplan, Slider, Lighting - Overhead
Kitchen Flooring - Stone/Ceramic Tile, Window(s) - Picture, Countertops - Stone/Granite/Solid, Open Floorplan, Lighting - Overhead
Interior
Heating Central, Forced Air, Natural Gas
Cooling Central Air
Flooring Tile, Carpet, Hardwood
Appliance Range, Dishwasher, Microwave, Refrigerator, Washer, Dryer, Electric Water Heater, Tank Water Heater, Utility Connections for Gas Range
Laundry In Basement
Exterior
Exterior Feature Storage
Community Features Public Transportation, Shopping, Pool, Park, Walk/Jog Trails, Golf, Medical Facility, Conservation Area, Highway Access, House of Worship, Private School, Public School, T-Station
Utilities Available for Gas Range
Total Parking Spaces 4
Garage No
Building
Story 2
Sewer Public Sewer
Water Public
Schools
Elementary Schools St. John
High Schools Bishop Feehan
Others
Acceptable Financing Contract
Listing Terms Contract
Read Less
Want to know what your home might be worth? Contact us for a FREE valuation!

Our team is ready to help you sell your home for the highest possible price ASAP
Bought with Amber Henry • Engel & Volkers Boston





