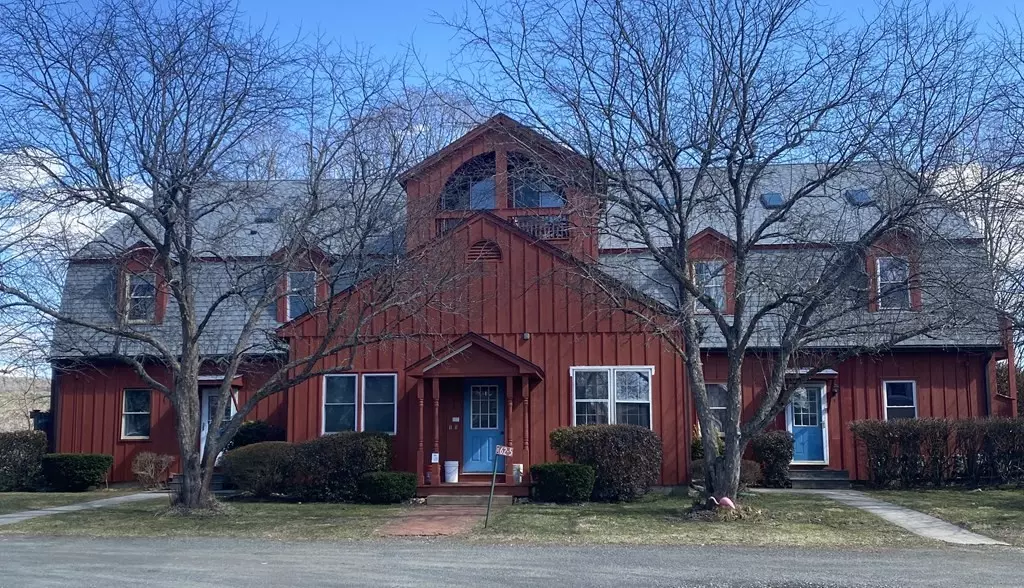$260,000
$219,900
18.2%For more information regarding the value of a property, please contact us for a free consultation.
62 Main St #5-5 Hatfield, MA 01038
2 Beds
1 Bath
1,328 SqFt
Key Details
Sold Price $260,000
Property Type Condo
Sub Type Condominium
Listing Status Sold
Purchase Type For Sale
Square Footage 1,328 sqft
Price per Sqft $195
MLS Listing ID 72957277
Sold Date 04/29/22
Bedrooms 2
Full Baths 1
HOA Fees $317/mo
HOA Y/N true
Year Built 1986
Annual Tax Amount $2,739
Tax Year 2022
Property Description
Charming condo in the center of town, right on the banks of the Ct. River in Hatfield. Lots of exposed beams and natural wood! Convenient access to walking trails. The barn style interior has lots of windows and versatile spaces. Large master bedroom with its own door into full bath. Top floor bedroom with balcony and skylight could be an office space or playroom. Newer bathroom and natural gas heating unit. Lots of nooks for storage throughout. Enjoy the private laundry and storage area in the shared full basement. One parking space in covered carport included plus more parking on other side of the driveway. A great location just minutes from Route 91, downtown Northampton and King Street shopping areas. The quiet downtown area of Hatfield offers a restaurant, convenience store, library, and schools right at your fingertips! And the bonus of sitting out and watching the river flow by right from your backyard. ALL OFFERS TO BE SUBMITTED BY MONDAY 3/28 at 5:00pm.
Location
State MA
County Hampshire
Zoning residentia
Direction Condo dev. is in Hatfield Center, behind convenience store. #5-5 is in red bldg at end of drive.
Rooms
Family Room Flooring - Wood, Slider
Primary Bedroom Level Second
Kitchen Flooring - Wood, Window(s) - Bay/Bow/Box, Dining Area, Breakfast Bar / Nook, Open Floorplan, Lighting - Overhead
Interior
Interior Features Internet Available - Broadband
Heating Natural Gas
Cooling Window Unit(s)
Flooring Wood, Laminate
Appliance Range, Dishwasher, Disposal, Refrigerator, Washer, Dryer, Gas Water Heater, Tank Water Heater, Utility Connections for Electric Range, Utility Connections for Electric Oven, Utility Connections for Electric Dryer
Laundry Electric Dryer Hookup, Washer Hookup, Lighting - Overhead, In Basement, In Building
Exterior
Exterior Feature Rain Gutters, Professional Landscaping
Garage Spaces 1.0
Community Features Walk/Jog Trails, Medical Facility, Conservation Area, Highway Access, Public School, University
Utilities Available for Electric Range, for Electric Oven, for Electric Dryer, Washer Hookup
Waterfront Description Waterfront, River
Roof Type Shingle
Total Parking Spaces 1
Garage Yes
Building
Story 3
Sewer Other
Water Public
Schools
Elementary Schools Hatfield Elem
Middle Schools Smith Academy
High Schools Smith Academy
Others
Pets Allowed Yes w/ Restrictions
Senior Community false
Read Less
Want to know what your home might be worth? Contact us for a FREE valuation!

Our team is ready to help you sell your home for the highest possible price ASAP
Bought with Alyx Akers • 5 College REALTORS® Northampton





