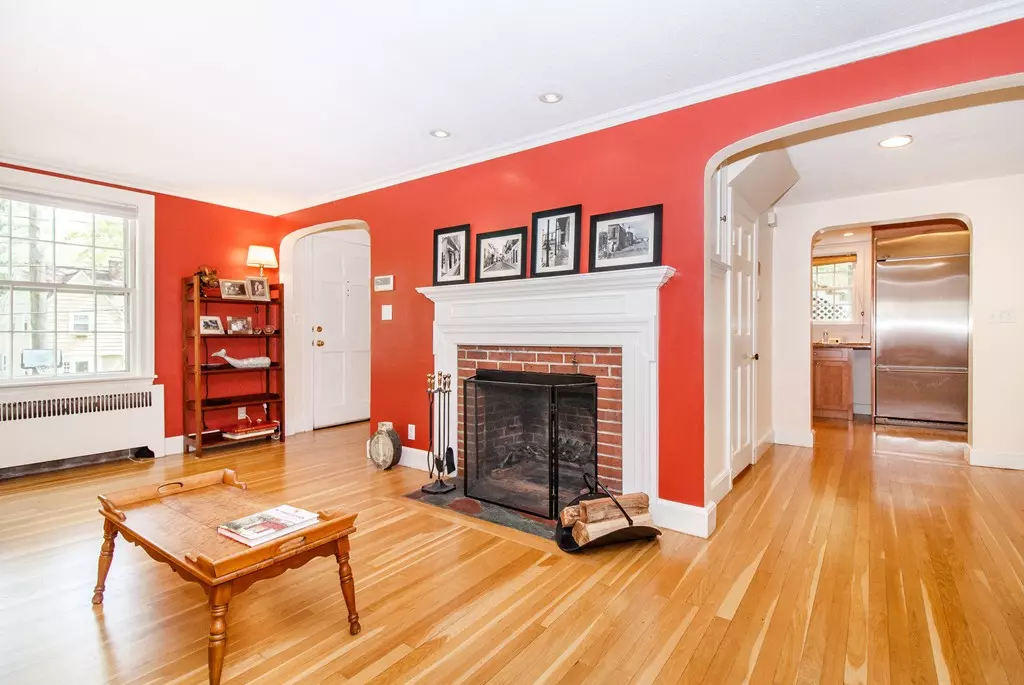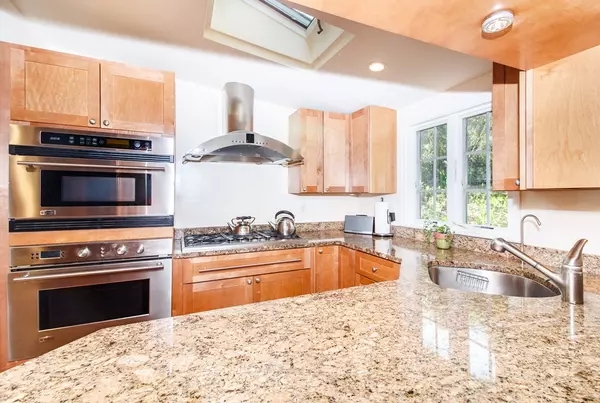$765,000
$749,900
2.0%For more information regarding the value of a property, please contact us for a free consultation.
20 Payson Road Brookline, MA 02467
3 Beds
1.5 Baths
1,970 SqFt
Key Details
Sold Price $765,000
Property Type Single Family Home
Sub Type Single Family Residence
Listing Status Sold
Purchase Type For Sale
Square Footage 1,970 sqft
Price per Sqft $388
MLS Listing ID 72329968
Sold Date 07/31/18
Style Cape
Bedrooms 3
Full Baths 1
Half Baths 1
HOA Y/N false
Year Built 1937
Annual Tax Amount $7,037
Tax Year 2018
Lot Size 8,276 Sqft
Acres 0.19
Property Description
Charming Cape in South Brookline’s highly sought after Chestnut Hill neighborhood. Open flow living space offers a corner living room with arched entryways, oak floors, and a wood burning fireplace. Combination family room/dining room has bowed picture window and a slider with views of the back yard. Kitchen has pantry area with sliding shelves, ample light finish cherry cabinetry, granite counters, stainless appliances including refrigerator, built in convection and microwave wall ovens, 5 burner drop-in cooktop & stainless hood vent. Kitchen also a window that overlooks the back yard and a sloped ceiling with skylight. The 1st floor has a bedroom and half bath and the 2nd floor has 2 additional bedrooms and a full bath. Basement level play room/utility area has full sized front loading washer dryer and access to the garage. This home sits on a tranquil lot with scenic vistas and gentle slope that adds so much character and the raised brick patio has a built in koi pond with waterfall
Location
State MA
County Norfolk
Area Chestnut Hill
Zoning S-7
Direction West Rox Parkway to Payson or Allendale Road to Risley to Payson
Rooms
Basement Full
Primary Bedroom Level Second
Dining Room Flooring - Hardwood, Window(s) - Bay/Bow/Box, Exterior Access, Recessed Lighting, Slider
Kitchen Skylight, Cathedral Ceiling(s), Flooring - Hardwood, Window(s) - Picture, Countertops - Stone/Granite/Solid, Kitchen Island, Recessed Lighting, Stainless Steel Appliances, Gas Stove
Interior
Interior Features Pantry, Entrance Foyer
Heating Central, Electric Baseboard, Hot Water, Oil
Cooling Window Unit(s)
Flooring Tile, Carpet, Hardwood, Flooring - Hardwood
Fireplaces Number 1
Fireplaces Type Living Room
Appliance Oven, Dishwasher, Disposal, Microwave, Countertop Range, Refrigerator, Freezer, Washer, Dryer, Range Hood, Oil Water Heater, Plumbed For Ice Maker, Utility Connections for Gas Range, Utility Connections for Electric Oven, Utility Connections for Electric Dryer
Laundry Flooring - Wall to Wall Carpet, Electric Dryer Hookup, Washer Hookup, In Basement
Exterior
Exterior Feature Rain Gutters
Garage Spaces 1.0
Utilities Available for Gas Range, for Electric Oven, for Electric Dryer, Washer Hookup, Icemaker Connection
Waterfront false
Roof Type Shingle, Rubber
Total Parking Spaces 1
Garage Yes
Building
Lot Description Wooded, Sloped
Foundation Concrete Perimeter
Sewer Public Sewer
Water Public
Schools
Elementary Schools Baker K-8
High Schools Brookline High
Others
Senior Community false
Read Less
Want to know what your home might be worth? Contact us for a FREE valuation!

Our team is ready to help you sell your home for the highest possible price ASAP
Bought with Howard Kramer • Howard Kramer Realty






