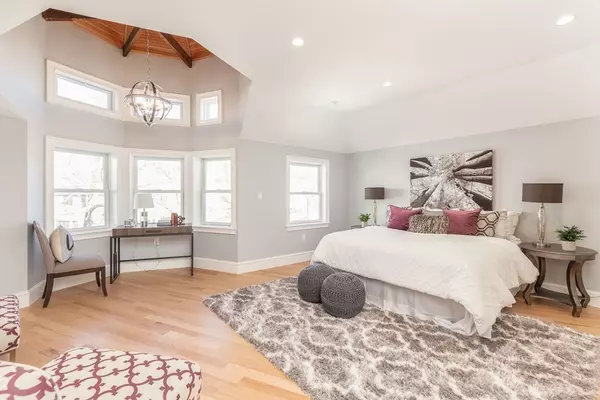$2,275,000
$2,300,000
1.1%For more information regarding the value of a property, please contact us for a free consultation.
84 Westbourne Terrace #084 Brookline, MA 02446
4 Beds
4.5 Baths
3,819 SqFt
Key Details
Sold Price $2,275,000
Property Type Condo
Sub Type Condominium
Listing Status Sold
Purchase Type For Sale
Square Footage 3,819 sqft
Price per Sqft $595
MLS Listing ID 72462108
Sold Date 05/20/19
Bedrooms 4
Full Baths 4
Half Baths 1
HOA Fees $348/mo
HOA Y/N true
Year Built 2018
Annual Tax Amount $9,999
Tax Year 9999
Property Description
2019 New Construction by Brookline's Award Winning Developer. SUN-DRENCHED This thoughtfully tailored home is both elegant and luxurious.TRUE SINGLE FAMILY STYLE LIVING w/over 3800SF of living over 4 spacious floors. The floor plan is designed for the modern buyer; starting w/ a bright open/concept entertainment floor, grand marble fireplace, reading bay,a chef-caliber kitchen w/custom cabinets & stone countertops, all centered around a grand marble island. Formal dining area w/a wall of windows & and stunning teardrop chandelier. Bedroom level has 2 spacious guest rooms, guest bath, laundry, & Master Suite w/walk-in, private deck, & European inspired bath. Penthouse level has a thoughtfully designed family/media room w/ private sundeck, Grand Master Suite w/ 5 fixture spa, 15 foot high bead-board cupola creating airy & open sleeping and reading areas. Garden level w/massive family room can be easily converted to Au-Pair Suite: w/full bath and direct access to private entrance & garage
Location
State MA
County Norfolk
Zoning 99999
Direction South on Beacon Street first right is Westbourne Terrace before Washington Sq.
Interior
Heating Central, Forced Air
Cooling Central Air
Flooring Wood, Marble, Engineered Hardwood
Fireplaces Number 1
Appliance Oven, Dishwasher, Disposal, Microwave, Countertop Range, Refrigerator, Freezer, Washer, Dryer, Range Hood, Gas Water Heater, Plumbed For Ice Maker, Utility Connections for Gas Oven, Utility Connections for Electric Oven, Utility Connections for Electric Dryer
Laundry In Unit
Exterior
Garage Spaces 1.0
Utilities Available for Gas Oven, for Electric Oven, for Electric Dryer, Icemaker Connection
Waterfront false
Roof Type Asphalt/Composition Shingles
Total Parking Spaces 1
Garage Yes
Building
Story 4
Sewer Public Sewer
Water Public
Schools
Elementary Schools Driscoll
Read Less
Want to know what your home might be worth? Contact us for a FREE valuation!

Our team is ready to help you sell your home for the highest possible price ASAP
Bought with Post Advisory Group • Engel & Volkers Boston






