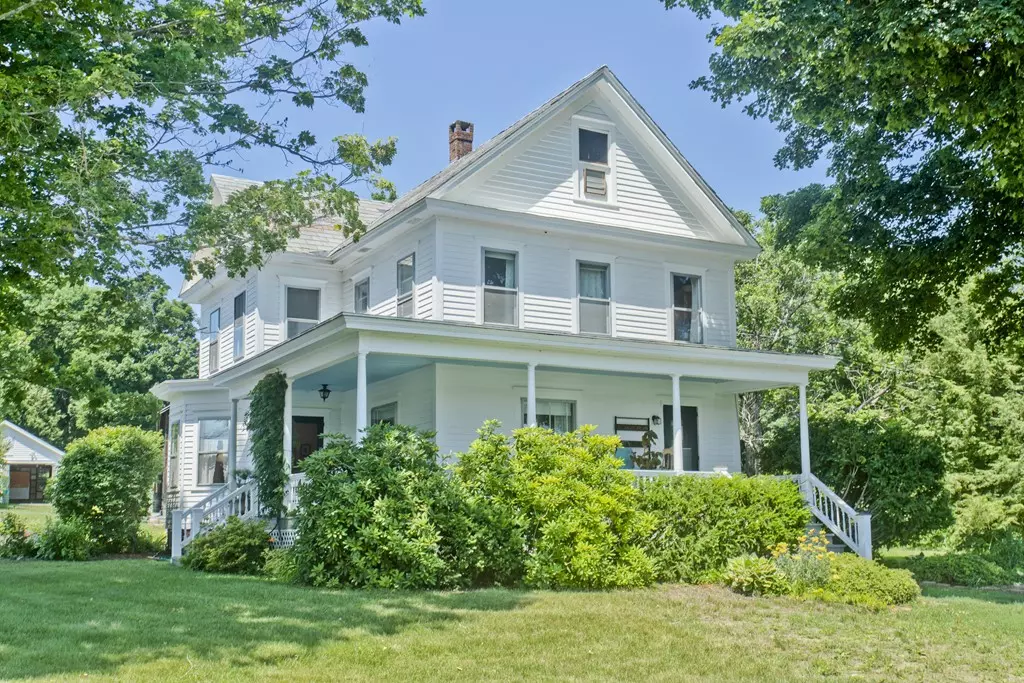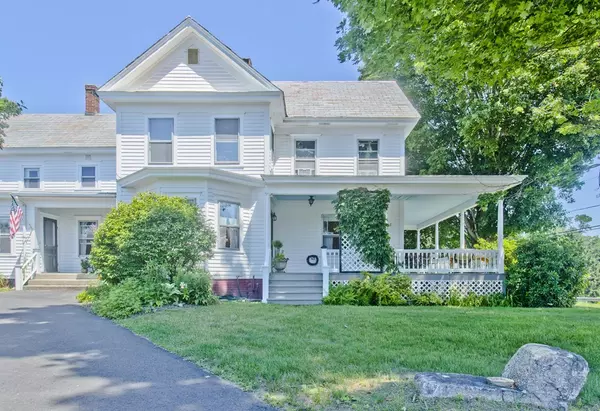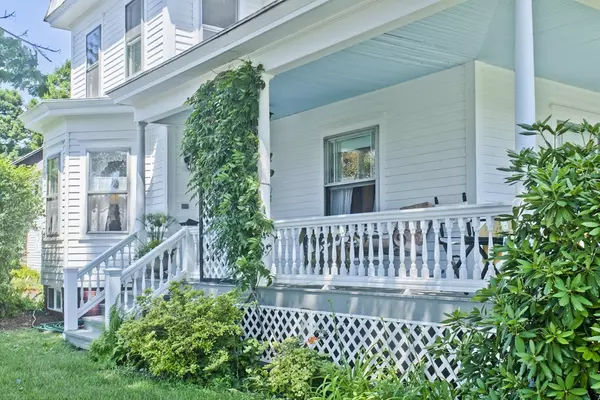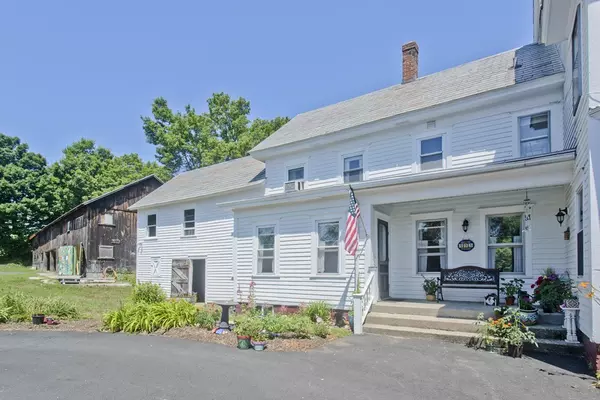$405,000
$369,000
9.8%For more information regarding the value of a property, please contact us for a free consultation.
191 Pantry Road Hatfield, MA 01066
5 Beds
2 Baths
2,624 SqFt
Key Details
Sold Price $405,000
Property Type Multi-Family
Sub Type 2 Family - 2 Units Up/Down
Listing Status Sold
Purchase Type For Sale
Square Footage 2,624 sqft
Price per Sqft $154
MLS Listing ID 72691343
Sold Date 09/09/20
Bedrooms 5
Full Baths 2
Year Built 1900
Annual Tax Amount $4,029
Tax Year 2020
Lot Size 1.020 Acres
Acres 1.02
Property Description
Here's a beautifully maintained, historic farmhouse in North Hatfield that will instantly feel like home! Currently set up as a 2 family, it can easily be converted back to a single family. Many updates throughout the recent past, but the original charm of the house remains. Features include a large wrap around porch offering a panoramic view of open space, double living room, eat-in country kitchen, hardwood floors, original trim and moldings, large pantry and laundry room, 1st floor bedroom and full bath. Ample storage is provided in the attached shed, large barn or separate 2 car garage. Recent updates include all new wiring and CB panels, newer furnaces and water heaters, updated bathrooms, large sliders leading to the deck, rebuilt front porch, repaved driveway and MassSave insulation. For the past 30 years this was the home of "Marion's Art Barn", a summer arts & crafts camp for school children. Watch the attached video and read the attached history! Showings begin Sun, 7/19.
Location
State MA
County Hampshire
Area North Hatfield
Zoning RR
Direction Corner of Pantry Road and Mountain Road
Rooms
Basement Full, Interior Entry, Bulkhead
Interior
Interior Features Unit 1(Pantry, Storage, Bathroom with Shower Stall, Country Kitchen, Slider, Internet Available - Broadband), Unit 2(Bathroom With Tub & Shower, Internet Available - Broadband), Unit 1 Rooms(Living Room, Dining Room, Kitchen, Other (See Remarks)), Unit 2 Rooms(Living Room, Kitchen)
Heating Unit 1(Forced Air, Oil), Unit 2(Forced Air, Oil)
Flooring Wood, Hardwood, Unit 1(undefined), Unit 2(Hardwood Floors, Wood Flooring)
Appliance Unit 1(Range, Dishwasher, Refrigerator, Washer, Dryer), Unit 2(Range, Refrigerator), Electric Water Heater, Utility Connections for Electric Range, Utility Connections for Electric Dryer
Laundry Washer Hookup, Unit 1 Laundry Room
Exterior
Exterior Feature Rain Gutters, Storage, Garden
Garage Spaces 4.0
Community Features Shopping, Walk/Jog Trails, Stable(s), Medical Facility, Conservation Area, Highway Access, Public School, University
Utilities Available for Electric Range, for Electric Dryer, Washer Hookup
Roof Type Shingle, Slate
Total Parking Spaces 3
Garage Yes
Building
Lot Description Corner Lot
Story 3
Foundation Stone, Brick/Mortar
Sewer Private Sewer
Water Public
Schools
Elementary Schools Htfld Elem
Middle Schools Smith Academy
High Schools Smith Academy
Read Less
Want to know what your home might be worth? Contact us for a FREE valuation!

Our team is ready to help you sell your home for the highest possible price ASAP
Bought with Micki L. Sanderson • Goggins Real Estate, Inc.





