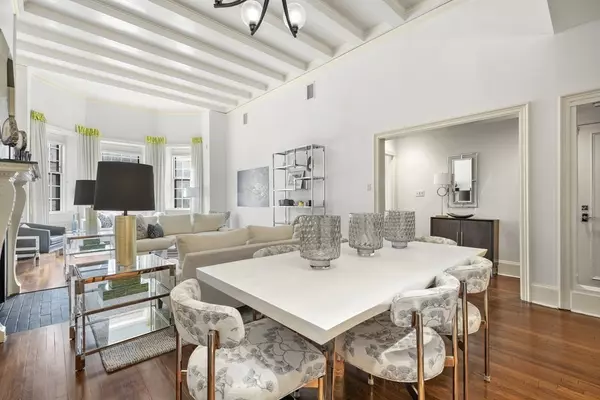
113 Commonwealth Ave #3 Boston, MA 02116
3 Beds
2.5 Baths
1,860 SqFt
UPDATED:
11/26/2024 08:05 AM
Key Details
Property Type Condo
Sub Type Condominium
Listing Status Active
Purchase Type For Sale
Square Footage 1,860 sqft
Price per Sqft $1,771
MLS Listing ID 73314261
Bedrooms 3
Full Baths 2
Half Baths 1
HOA Fees $1,095/mo
Year Built 1930
Annual Tax Amount $24,375
Tax Year 2021
Lot Size 1,742 Sqft
Acres 0.04
Property Description
Location
State MA
County Suffolk
Area Back Bay
Zoning CD
Direction Sunny side of Comm Ave between Clarendon Street and Dartmouth Street
Rooms
Basement N
Interior
Heating Baseboard
Cooling Central Air
Fireplaces Number 1
Laundry In Unit
Exterior
Community Features Public Transportation, Shopping, Park, Walk/Jog Trails, Golf, Medical Facility, Laundromat, Bike Path, Highway Access, House of Worship, Marina, Private School, Public School, T-Station, University
Total Parking Spaces 1
Garage No
Building
Story 1
Sewer Public Sewer
Water Public
Others
Pets Allowed Yes w/ Restrictions
Senior Community false






